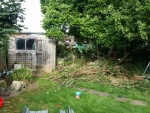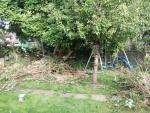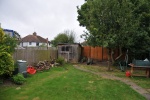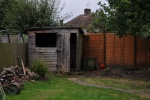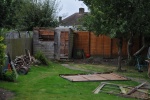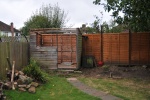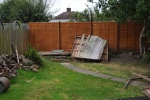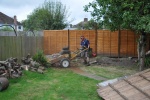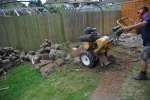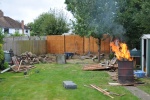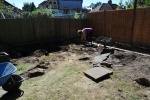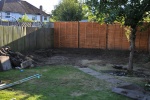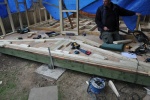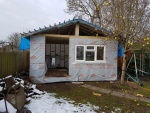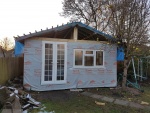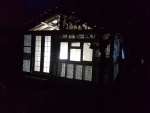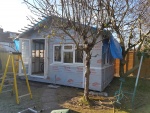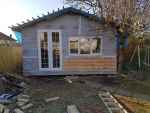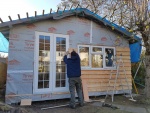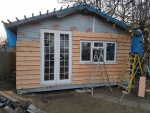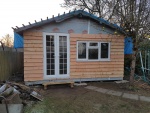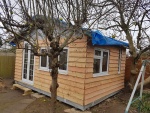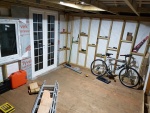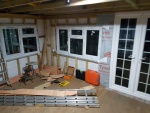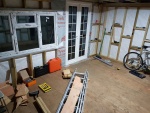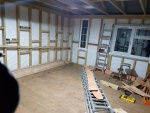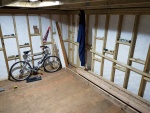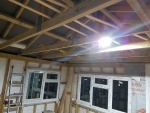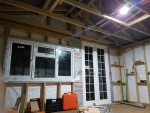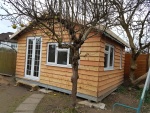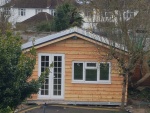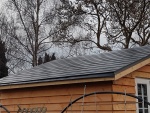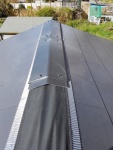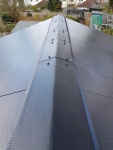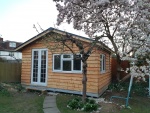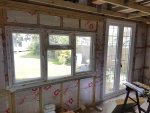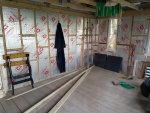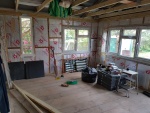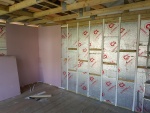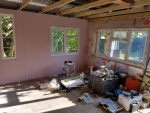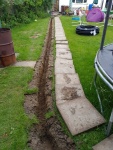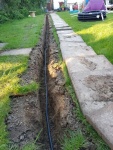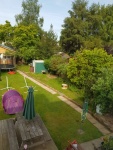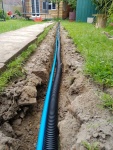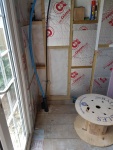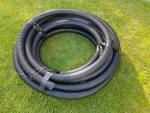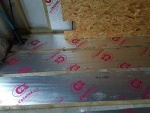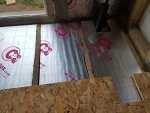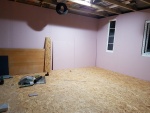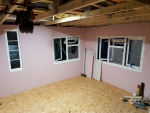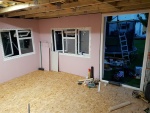July 30th 2016 - Look at the state of the shed... I know, I have an idea lets knock it down and build a new improved one - might take a couple of weeks (famous last words)!
September 10th 2016 - Cleared quite a lot and decided to replace the tatty broken fence (OK - might add a week to the job).
September 10th 2016 - Start the way you plan to keep on... tidying up after you've cleared teh debris.
September 10th 2016 - Here is all the rubble which was removed by Lisa and Tony from the base of the old shed. Then taken to the tip in Tonys' car!
October 22nd 2016 - Assembling and checking roof trusses for size on the base before erecting walls.
November 19th 2016 - Tyvek Housewrap is pretty much in place - looking at the weather its a shame we dont have a roof!
November 19th 2016 - OK that's enough - tried to get tarpaulin to protect what wasnt covered by Tyvek.
February 21st 2017 - This is what the insides look like now even though the roof hasnt been tiled yet!
February 21st 2017 - This is what the insides look like now even though the roof hasnt been tiled yet!
February 21st 2017 - This is what the insides look like now even though the roof hasnt been tiled yet!
February 21st 2017 - This is what the insides look like now even though the roof hasnt been tiled yet!
February 21st 2017 - This is what the insides look like now even though the roof hasnt been tiled yet!
February 21st 2017 - This is what the insides look like now even though the roof hasnt been tiled yet!
February 21st 2017 - This is what the insides look like now even though the roof hasnt been tiled yet!
March 9th 2017 - Slate roof is started as you can see on the left side of the roof (view from rear bedroom window)
April 22nd 2017 - Started fitted the Celotex wall insulation - who knew how bloody expensive this stuff is!!
